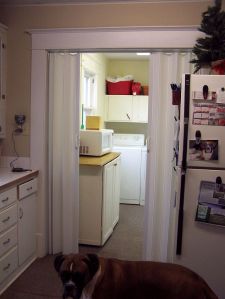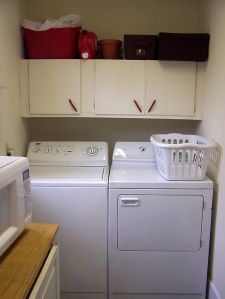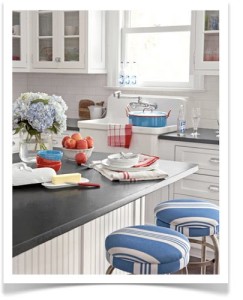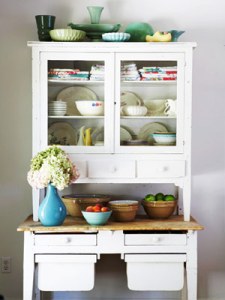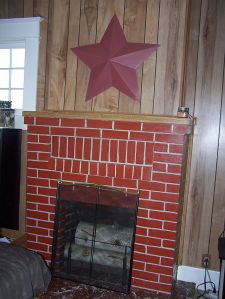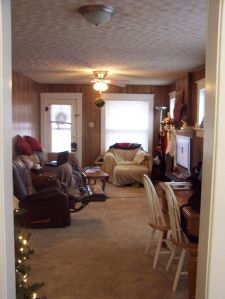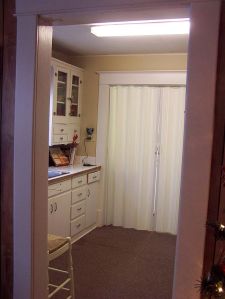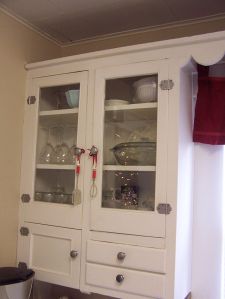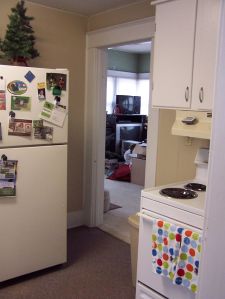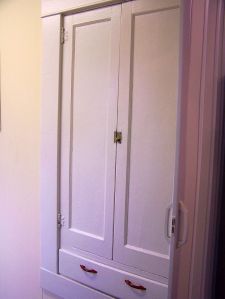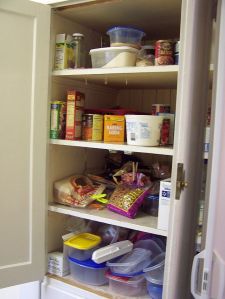“New Hizzy” has a laundry room. A laundry ROOM with a DOOR that CLOSES. Not a walk-thru from the garage to the kitchen, not a catch-all with an accordion door. A real ROOM, people.
So I’m excited.
I searched for ‘laundry’ in my Pictures folder, and these are the first three that caught my eye.

Melissa at 320 Sycamore spiffed up her laundry room and it’s stinkin’ cute. It’s official, I am going to need a lamp in my laundry room.

This Country Home Laundry room has been on my radar for, like, ever. I’m in a big black and white (and gray) phase right now.
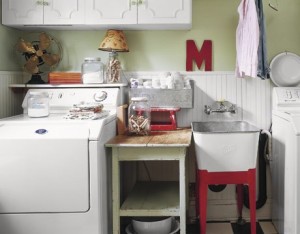
But, BUT as much as I love black/white/gray… I really love red. And the laundry room is really my little home… while I soak softball pants for the millionth time and turn shirts inside out. Maybe this is the room where I have a little fun with color? (Not sure of source on this one… anyone know?)
What kind of laundry room do you have? Have you done any special decorating in it?

